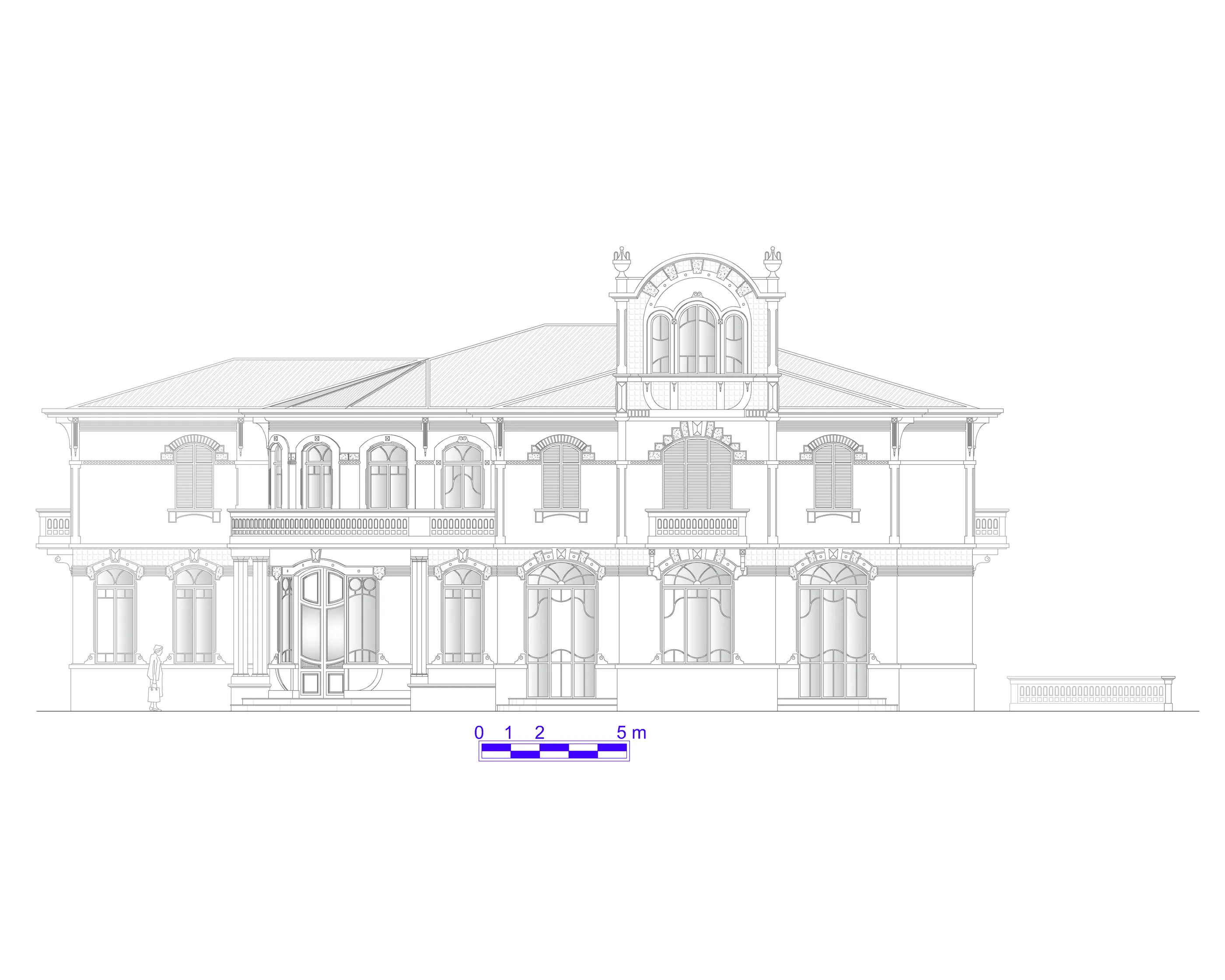Hilbert Villa(2009)
Hilbert Villa(2009)
Project completed and copied in 2012, with elevations elaborated in 2015
The Hilbert Villa project was developed from a sketch of a vestibule with a staircase, drawn in 2009. This sketch was my second attempt to materialize the interior scenery of the Linhares mansion, from the Mexican soap opera Rosa Selvagem, shown by SBT in 1991. That was the second mansion I saw on television and it enchanted me. The first attempt resulted in the project for Villa Bernoulli, all conceived in 2009. As the referred project, after its conception, seemed a little distant from the Linhares mansion, I created the second sketch, which, however, I ended up abandoning. In 2012, I decided to go back to that second sketch and design another mansion, completely different, which resulted in Hilbert Villa. In 2015, to design its facades, I decided to give it characteristic elements of Brazilian Eclecticism from the 1920s, combined with elements from buildings in Lisbon from the early 20th century. The main inspiration was a mansion in Rio de Janeiro, from which I borrowed several elements. The result is an exotic, refined and imposing mansion.
Area = 1.131,15 m² | Garage with 6 parking spaces | 3 Livings | Dining, Breakfast, Intimate, TV and Exercise Rooms | Playroom | Office and Library | Conservatory | 2 W.C. | Wine House | 6 Bedrooms | 6 Suites | Crafts Room with W.C. | Swimming Pool | Complete Leisure Area | Linen Room | Elevator | 4 Rooms for Employees |
Elevations
Plans




Plans




